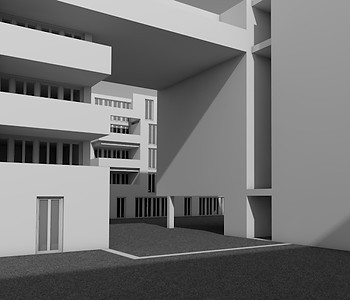top of page
Tthe “Büntli” is with 18´175 square meter one of the last large parcels in the mixed use zone in Flums. The task was to develop a master plan and to submit various building designs.
The complex situation required an in debt study of the community structure. Hans Ritschard suggested a rectangular layout with a lyrical play of constructed and open areas, blending into a natural shaped park that connects the village center with the railway station.
The buildings include living and working areas as well as a building for special served living. All parking is underground, though the whole project is car free.



Mixed Living "Büntli"
1563

bottom of page
.png)